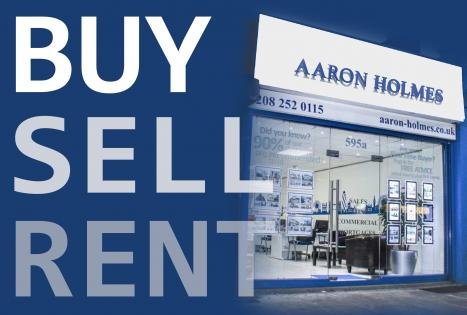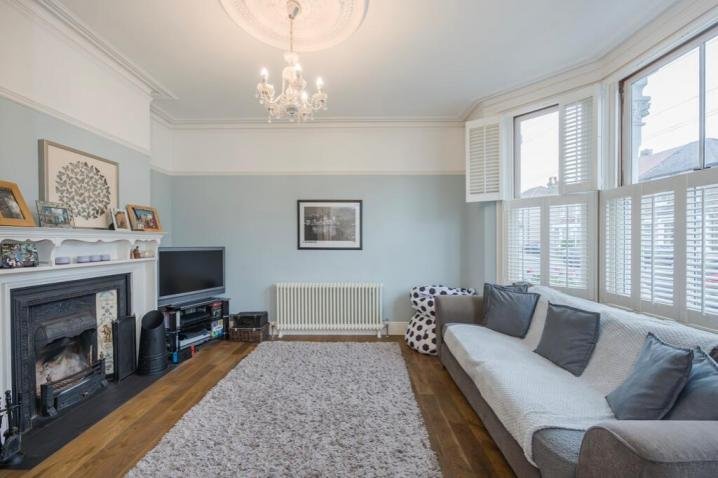Gants Hill For Sale
IG4 Inglehurst Gardens,Gants Hill
- 3 Bedroom
- 1 Reception
- 2 Bathroom
Key features
- 3 bedrooms
- Through Lounge
- En Suite to master bedroom
- Brick built out house
- Viewing Highly recommnded
Description
Aaron Holmes, have pleasure to market this beautiful three bedroom extended family home. Located close to several secondary and primary schools, Redbridge and Gants hill underground station, offering a through lounge extended to rear, en-suite to master bedroom, ground floor utility room.
Double glazed porch leading into hallway, smooth finished painted ceiling, laminate wood style flooring with radiator to side. French style doors leading into through lounge.
Through Lounge- 29' 1" x 12' 2"
Double glazed bay window to front, smooth finished painted ceiling, coving, wall lights, radiator.
Kitchen - 18' 11" x 8' 11" x 19' 8"
Double glazed window to rear and door leading to garden. Smooth finished painted ceiling, inset spotlights, wall and base units, inset oven and hob, stainless steel sink, tiled floor, radiator, door leading to utility room.
Front Garage/ Split Utility Room - 5' 10" x 9' 9"-
Smooth finished painted ceiling, wall and base units, door leading to front garage, door leading to ground floor toilet (9' 1" x 5' 5" ), WC with smooth finished painted ceiling, double glazed window to rear.
Split level landing,
Bedroom 1 - 8' 9" x 15' 3"-
Double glazed bay window to front, smooth finished painted ceiling, radiator, fitted wardrobes to side.
Bedroom 2 (L Shaped) - 10' 6" x 14' 8"
L shaped bedroom, double glazed window to front, smooth finished painted ceiling, inset spot lights, fitted wardrobes, radiator with cover, door leading to en suite
En Suite- Corner shower cubicle, wall mounted hand basin, close coupled WC, smooth finished painted ceiling, tiled floor and walls.
Master Bathroom- 7' 4" x 7' 11"
Double glazed window to rear, smooth finished painted ceiling, inset spotlights, radiator, fitted wardrobes to side
Family Bathroom- Double glazed window to rear, loft hatch, deep side panelled bath, pedestal hand basin, close coupled WC, radiator, tiled floor, tiled walls, storage cupboard to side.
Hallway- Textured ceiling
Brick Built Out House- 14' 8" x 11' 3"
With power and lighting.


Enter your details here so we can arrange your
Free valuation
Share Property
Similar Properties
- 4 Bed
- 1 Reception
- 2 Bath
Gants Hill
I Collinwood Gardens ,Gants Hill
- 2 Bed
- 1 Reception
- 1 Bath
Hornchurch
RM11 Squirrels Heath Lane,Hornchurch










