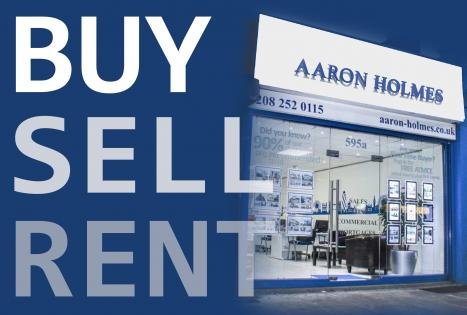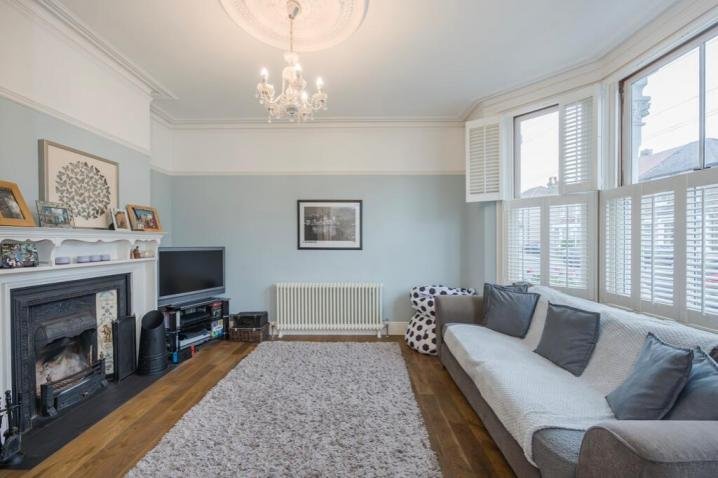Newbury Park Sold
IG2 Cranley Road,Newbury Park
- 3 Bedroom
- 1 Reception
- 1 Bathroom
Key features
- Three Bedroom Extended
- Through lounge
- Drive way
- Walking distance to shops and schools
Description
We are pleased to offer this extended three bedroom terrace house situated on directly off Quebec Road and Ley Street, and within close proximity to the ever popular Seven Kings High School, local amenities and a quarter of a mile of Newbury Park Central Line Station offering direct access to Central London with Stratford within 15 minutes and Liverpool Street within 25 minutes. The ground floor comprises of a spacious Through Lounge, Kitchen and large Conservatory Addition.
The first floor boasts three well proportioned bedrooms, family bathroom and a large landing offering potential to accommodate staircase for loft development (subject to planning permission). A good size rear garden houses a large detached outbuilding which offers many different applications to suit an incoming buyers needs.
Entrance Porch - Obscure double glazed entrance door with fixed sidelight, double glazed window with fanlight over to flank, part obscure double glazed entrance door and obscure window to:
Entrance Hall - 4.37m max x 1.65m (14'4 max x 5'5) -
Coved cornice, radiator, meter and storage cupboard under stairs, under stairs storage recess currently housing fridge, open doorway to kitchen, obscure glazed door to:
Through Lounge - 7.04m x 4.14m narrowing to 3.53m (23'1 x 13'7 narr -
Three light double glazed bay with fanlight over, three radiators, coved cornice, double glazed door and fixed sidelight to:
Feature Conservatory Addition - 5.79m x 3.35m (19' x 11') -
Two wall light points, ceiling fan, various double glazed windows with fanlights over, double glazed double doors to rear garden, further double glazed door to rear garden, obscure aluminum double glazed door to:
Kitchen - 2.74m x 2.26m (9' x 7'5) -
Base and wall units, working surfaces, cupboards and drawers, part tiled walls, built-in oven with gas hob and canopy extractor fan over, plumbing for washing machine, wall hung boiler, one and half bowl sink top with mixer tap, double glazed window.
Bedroom One - 3.71m x 3.53m (12'2 x 11'7) -
Three light double glazed window, radiator, cupboard housing hot water cylinder, built-in wardrobe cupboards to one wall.
Bedroom Two - 3.48m x 3.23m (11'5 x 10'7) -
Three light double glazed window, radiator, fitted wardrobe cupboards to chimney breast recess, coved cornice.
Bedroom Three - 2.31m x 1.83m (7'7 x 6') -
Two light double glazed window with fanlight over, radiator.
Bathroom - 1.96m x 1.47m (6'5 x 4'10) -
Panel enclosed bath with mixer tap and shower attachment, vanity unit with wash hand basin, part tiled walls, tiled floor, obscure double glazed window to rear, access to loft, radiator.
Separate Wc - 1.96m x 0.76m (6'5 x 2'6) -
Low level wc, tiled walls, radiator, tiled floor, obscure double glazed window to rear.
Rear Garden - Various paved patio areas, outside tap, lawn sections, brick built barbecue, double glazed double doors to BRICK BUILT OUTBUILDING 17'2 x 10' with power and lighting, currently divided into two sections, shelving, double glazed window, coved cornice.
Front Garden - Providing CAR PARKING SPACE.


Enter your details here so we can arrange your
Free valuation
Share Property
Similar Properties
- 4 Bed
- 1 Reception
- 2 Bath
Gants Hill
I Collinwood Gardens ,Gants Hill
- 2 Bed
- 1 Reception
- 1 Bath
Hornchurch
RM11 Squirrels Heath Lane,Hornchurch










