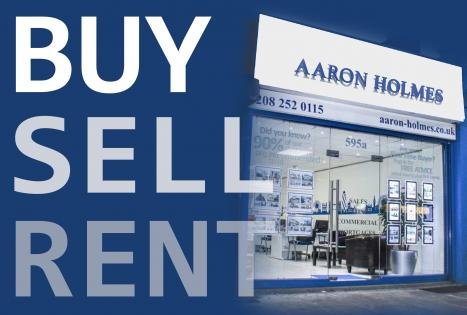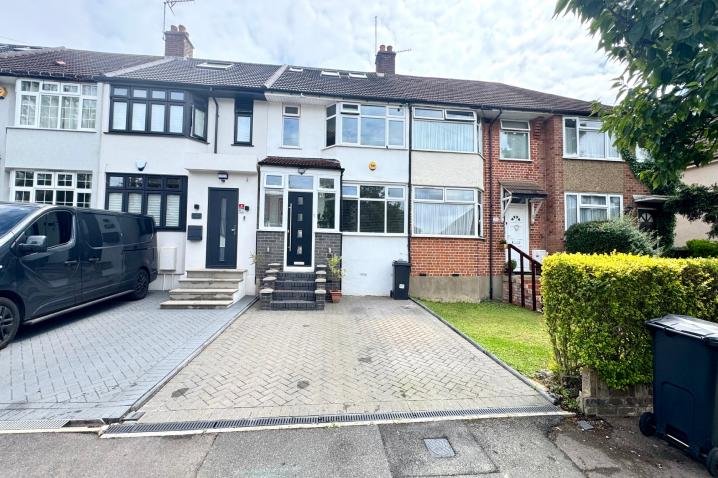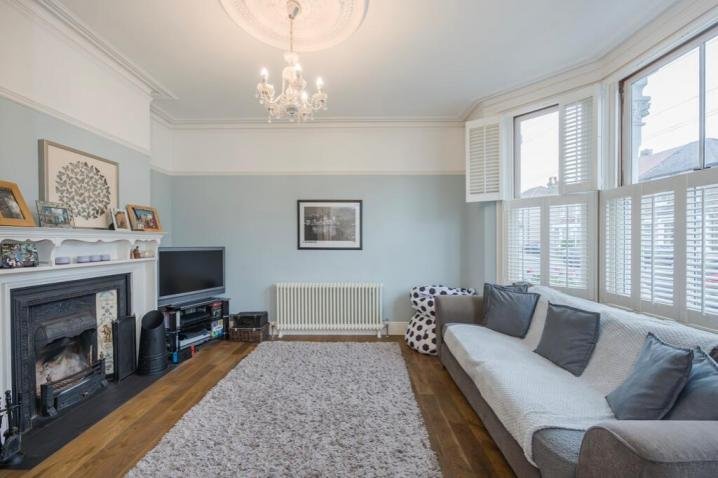Barkingside Sold
IG6 Greystone Gardens ,Barkingside
- 3 Bedroom
- 1 Reception
- 1 Bathroom
Key features
- Three Bedroom Terraced House
- Through Lounge
- Off street parking
- Walking distance to Barkingside and Fairlop street
- Walking distance to High street
Description
This three bedroom 1930's home is located in a central position and offers ample opportunity for further extensions in the future. The property comprises through lounge, a fitted kitchen with a small extension to the rear adding a separate utility room. On the first floor there are three spacious bedrooms and a family bathroom which has access to the loft, perfect for anyone wishing to add a further loft extension in the future. There is off street parking to the front and a 70 foot rear garden with a storage shed perfect for all of your gardening tools.
Via double doors leading into porch
Porch 6' x 3'04" (1.83m x 1.02m)
Hard tiled flooring, lightingHallway 10'06" x 5'06" (3.20m x 1.68m)
Laminate flooring, radiator to side, coving to ceilingThrough Lounge 26'03" x 11'07" reducing to 10'02"
(8.00m x 3.53m) UPVC bay window to front, double glazed sliding doors to rear, laminate wood flooring, radiator underneath bay, spotlights to ceilingGalley Kitchen 12'03" x 6'09" (3.73m x 2.06m)
Laminate flooring, a mixture of floor and wall units with integrated gas hob and extractor over, sunken stainless steel wash basin with mixer taps and drainer unit, splashback tiles, spotlights to ceiling, integrated gas oven, storage cupboard, leading to:Utility Room 8'04" x 7'01" (2.54m x 2.16m)
Hard tiled flooring, UPVC double glazed windows to rear, plumbing for washing machine, dishwasher, tumble dryer, wall mounted combi boiler, door to gardenFirst Floor Landing 7'10" x 6'07"
(2.39m x 2.01m) Carpeted flooringBedroom One 12'02" x 10'07" (3.71m x 3.23m)
Fitted wardrobes, laminate flooring, UPVC double glazed window to rear, radiator to sideBedroom Two 13'09" x 10'07" (4.19m x 3.23m)
Laminate flooring, radiator, UPVC bay window to front, spotlights to ceilingBedroom Three 7'05" x 6'07" (2.26m x 2.01m)
Laminate flooring, radiator to side, UPVC double glazed windows to frontFamily Bathroom 6'10" x 6'06" (2.08m x 1.98m)
Hard tiled flooring, heated hand rail, low level WC, wall mounted wash basin, integrated bath with shower with showerhead over, splashback tiles, UPVC double glazed obscure window to rearGarden 72'03" (22.02m)
Paving to front, laid to lawn, mature shrubs and trees to borders, shed to rearFront of Property
Off street parking for one car which is fully paved

Enter your details here so we can arrange your
Free valuation
Share Property
Similar Properties
- 4 Bed
- 1 Reception
- 2 Bath
Woodford
IG8 Highfield Road,Woodford
- 2 Bed
- 1 Reception
- 1 Bath
Newbury Park
IG2 1126 Eastern Avenue,Newbury Park
- 4 Bed
- 1 Reception
- 2 Bath
Gants Hill
I Collinwood Gardens ,Gants Hill












