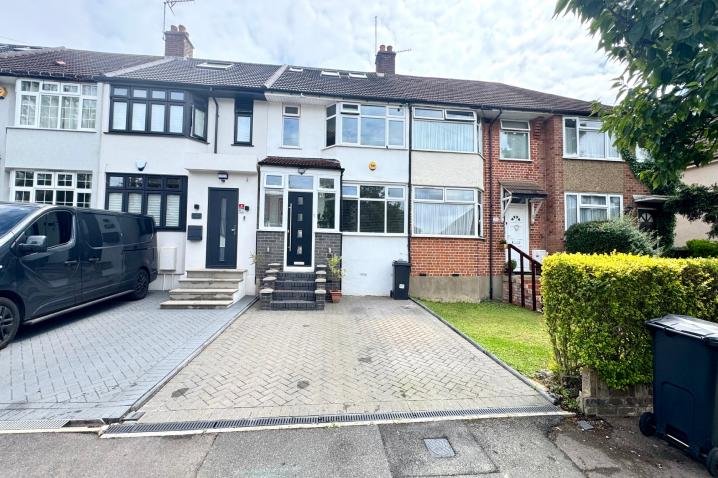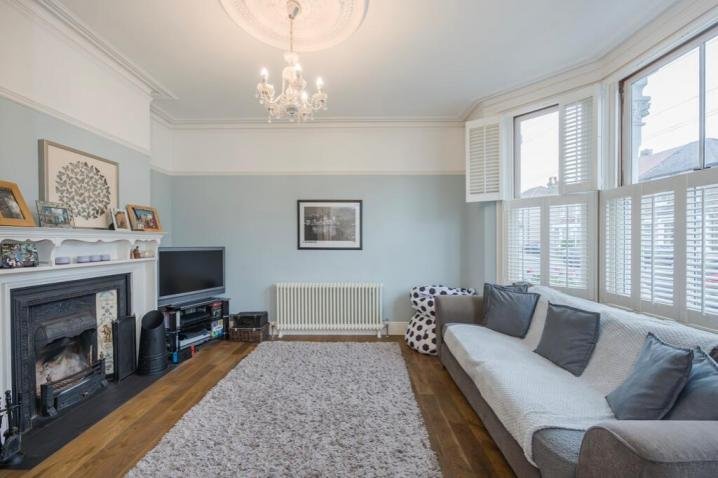Chelmsford Sold
CM3 Hullbridge Road,Chelmsford
- 4 Bedroom
- 1 Reception
- 1 Bathroom
Key features
- Semi Detached family home
- Open planned living space to rear
- Great sized garden
- Beautifully decorated
- Viewings highly recommended
Description
This delightful four bedroom semi detached house is presented to an excellent standard and offers a host of benefits. Situated in a popular location and being very convenient for the Town centre and station it represents a great family home that shouldn't be missed. Featuring a spacious open planned living room which opens to dining room and conservatory. Further benefitting from a separate utility to kitchen and a ground floor bathroom, wth four good sized bedrooms and a family bathroom upstairs.
The mature and tidy rear garden measures approximately 70ft and provides gated access to the front, where a long driveway leads to the integral garage.
EPC D
Porch
Living room
18' 5" x 13' 9" (5.61m x 4.19m) Upvc double glazed bay window to front with radiator below, further three radiators, open cast iron fireplace, coving to smooth ceiling, open toDinig room
13' 2">12 x 9' 3" (4.01m x 2.82m) Glazed double doors with glazed side panels to conservatory, door to kitchen/breakfast room, coving to smooth ceilingConservatory
11' 5" x 9' 1" (3.48m x 2.77m) Poly carbonate roof, French doors to rear garden, ceramic tiled floorKitchen/breakfast room
17' 1" x 9' 10" (5.21m x 3.00m) Upvc double glazed bay window to rear, range of base cupboards and drawers with matching wall cabinets, integrated double electric oven and four ring electric hob. Space for appliances, concealed extractor fan, roll edge work surface, inset double bowl sink/drainer with mixer tap, spots to ceiling, open to dining area, Upvc double glazed window to flank with radiator below and door toShower room
Upvc double glazed window to flank, radiator, Ceramic tiled shower enclosure with glass door, wc, wall mounted wash hand basin, coving to ceilingStairs to first floor
Landing with loft access, airing cupboard containing modern condensing boiler and hot water cylinder with additional linen storage, doors toMaster Bedroom
12' 11" x 10' 9" (3.94m x 3.28m) Upvc double glazed window to rear, radiator below, laminate flooringBedroom two
12' 3" x 10' 8" (3.73m x 3.25m) Upvc double glazed window to front with radiator below, fitted wardrobes and cupboards, laminate flooring, coving to smooth ceilingBedroom three
9' 9" x 9' 3" (2.97m x 2.82m) Upvc double glazed window to rear with radiator below, fitted wardrobes, laminate flooring, coving to ceilingBedroom four
8' 4" x 7' 11" (2.54m x 2.41m) Upvc double glazed window to front with radiator below, laminate flooring and coving to ceilingBathroom
6' 10" x 5' 2" (2.08m x 1.57m) Obscure double glazed window to rear, bath with mixer tap and Triton electric shower over and folding glass screen. Vanity unit with semi inset wash basin and mixer tap, Low level wc with concealed cistern, ceramic tiles to walls and complimentary tiled floor, heated towel rail, smooth ceilingRear Garden
Approaching 70ft and predominantly laid to lawn commencing with a patio dining area and featuring an ornamental pond with matures trees and shrubs to borders, enclosed by fencing with gated access to frontGarage
16' 4" x 8' 6" (4.98m x 2.59m) Up and over door to front, power and light approached by a long driveway offering off street parking for two cars

Enter your details here so we can arrange your
Free valuation
Share Property
Similar Properties
- 4 Bed
- 1 Reception
- 2 Bath
Woodford
IG8 Highfield Road,Woodford
- 2 Bed
- 1 Reception
- 1 Bath
Newbury Park
IG2 1126 Eastern Avenue,Newbury Park
- 4 Bed
- 1 Reception
- 2 Bath
Gants Hill
I Collinwood Gardens ,Gants Hill












