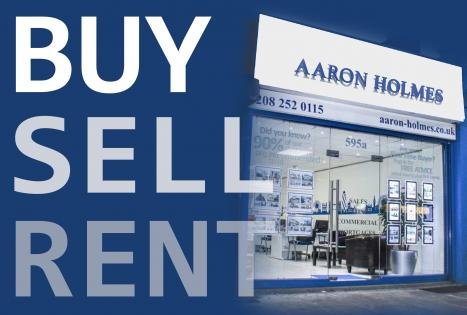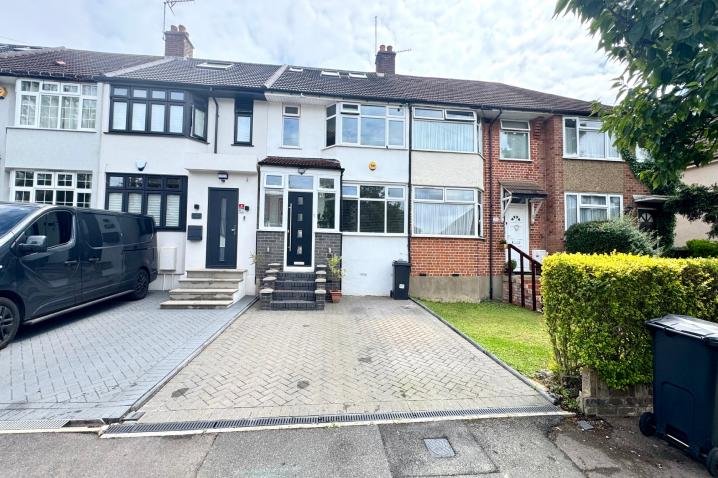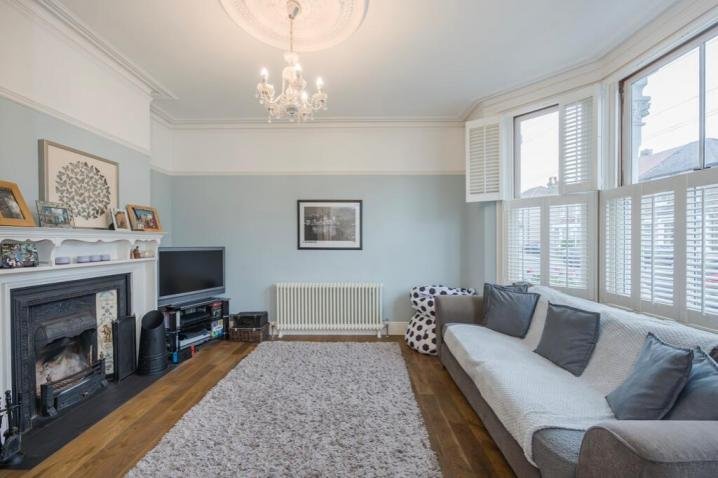Collier Row Sold
RM5 Gelsthorpe Road,Collier Row
- 4 Bedroom
- 2 Reception
- 1 Bathroom
Key features
- Three bedroom extended house
- Close to Shops, school and high street
- Two receptions rooms
- Fully Fitted Kitchen
- Veiwing Highly recomended
Description
Aaron Holmes are excited to offer to market this immaculately kept and beautifully decorated large family home in a lovely road in Collier Row. Just a short walk to local shops and transport links, we recommend booking a soonest view on this gorgeous property that won't be around for long before someone snaps it up.
Concrete driveway leads up two small steps to the front door and porch area for storing shoes etc.
Hallway
Comprising Ash Wood flooring, radiator cover and cream walls
Kitchen
Extended into small bay window overlooking the conservatory and garden, Ash wood flooring, black granite effect worktops, plentiful cupboards both under counter and eye level.
Dining Room
Ash wood flooring and neutral decor provide lots of light in this lovely airy room.
Conservatory
Lovely light and airy extension of the house, natural walls and tiled floor with blinds and French doors leading out into the garden.
Garden
Beautifully landscaped with slate chips, a designated patio and bbq are with side and rear access and a large shed which is perfect to house either gym equipment/studio or work space.
Lounge
A large extended family room with white walls and white wood flooring, perfect for chilling out at the end of a long day.
Stairs
Leading to first floor landing, good quality light grey carpet
Family bathroom
Beautifully decorated with mosaic tiled floor, fully tiled interior, mirrored door and towel heater/radiator. White suite with shower over bath.
Back bedroom
A nicely sized double bedroom with dark wood flooring and light decor with feature that includes fitted wardrobes over the bed.
Front bedroom/master
Large double bedroom with dark wood flooring and neutral decor including fitted wardrobes.
Single bedroom/dressing room
Dark wood flooring and white decor
Stairs to loft
Light grey carpet to stairs and storage cupboard
Loft bedroom
Beautiful loft boudoir with dark wood flooring, light decor and feature wall. Velux window and eaves storage with convenient ensuite toilet and wash basin.
Hallway 3.91 x 1.65
Living Room 6.80 x 3.46
Utility Room 2.21 x 2.19
Kitchen 2.80 x 2.19
Dining Room/Extention 2.81 x 2.71
Conservatory 3.57 x 4.52
Garden 7.21 x 13.95
Double Bedroom 3.04 x 2.76
Single Bedroom 1.80 x 1.93
Master Bedroom 3.70 x 3.27
Loft Conversion 4.21 x 3.82
Bathroom 2.32 x 1.69


Enter your details here so we can arrange your
Free valuation
Share Property
Similar Properties
- 4 Bed
- 1 Reception
- 2 Bath
Woodford
IG8 Highfield Road,Woodford
- 2 Bed
- 1 Reception
- 1 Bath
Newbury Park
IG2 1126 Eastern Avenue,Newbury Park
- 4 Bed
- 1 Reception
- 2 Bath
Gants Hill
I Collinwood Gardens ,Gants Hill












