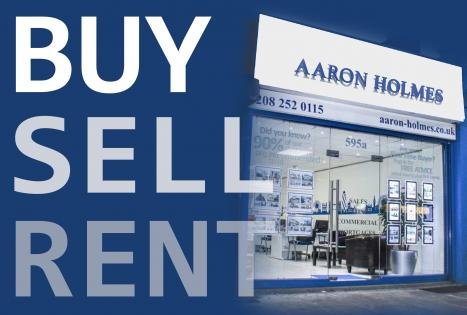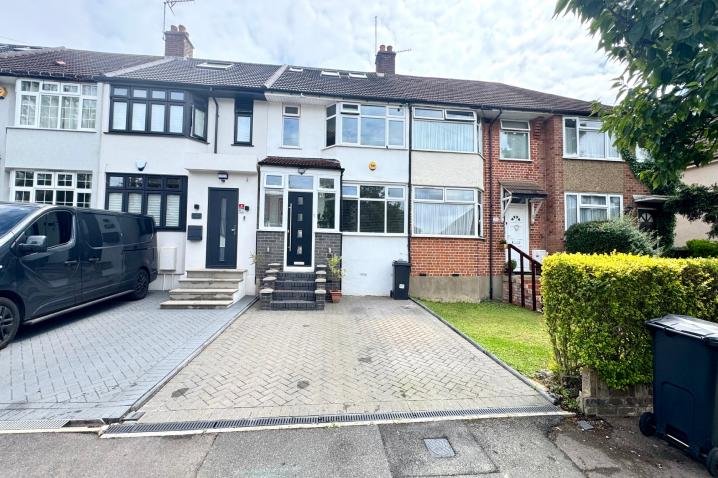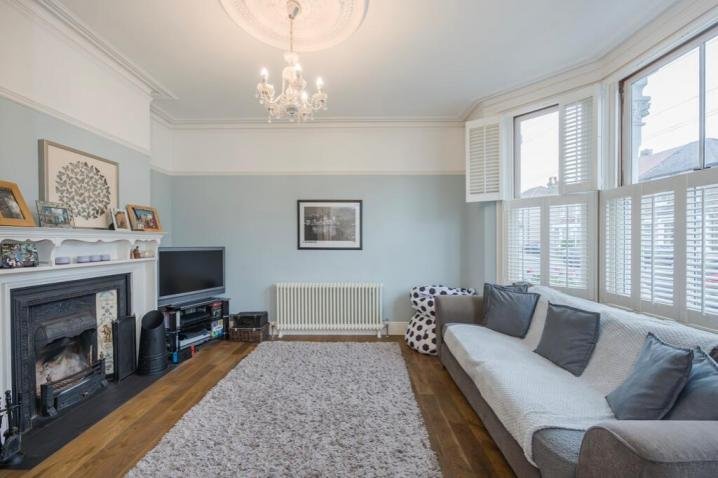Gants Hill Sold
IG2 Headley Approach,Gants Hill
- 3 Bedroom
- 2 Reception
- 2 Bathroom
Key features
- Three bedrooms
- Close to Gants Hill Station
- Open Planned living
- Viewing recommended
- Landscaped garden
Description
Aaron Holmes are pleased to present this delightful three-bedroom terraced family home, situated in a fantastic location in one of Gants Hills most sought-after roads, conveniently close to Gants Hill Central Line Underground Station (approx. 20mins to Stratford), bus routes, schools, local amenities, shops, restaurants, healthcare facilities, parks, libraries and leisure centers. Therefor your early morning commute, family meal out or your weekly shopping is easy and local. Furthermore, the property has been completely internally refurbished by the current owners to a very high standard with the addition of under floor heating to rear, double glazed porch area, spacious open plan living room with French door partition, bright and modern kitchen with fitted appliances, contemporary first floor bathroom/w.c, three bright well-proportioned bedrooms, beautifully mature private garden and this fabulous family home also boasts ample off-street parking for up to two cars.
Hallway -
Double fronted doors leading on to hallway, smooth finished painted ceiling with inset spotlights and original feature coving, ground wc.
Ground Floor Cloak Room-
Closed couple wc with wall mounted hand basin tiled floor and walls smooth finished painted ceiling with inset spotlights.
Reception Room 1 - 15'x 13.2"
Double glazed bay window to front smooth finished painted ceiling with inset spotlights and coving, double radiator to front, feature folding French doors leading to open plan living room to rear 22'8" x 18'6"
Open Plan To Rear - 22'8"x 18'6"
Double glazed window to rear and double glazed French doors to garden, smooth finished painted ceiling with inset spotlights with original coving, tiled floor with under floor heating, wall and base units with inset stone effect double sink stainless steel gas hob with stainless steel extractor fan, space for washing machine under breakfast bar with built in drinks chiller and built in double oven.
Garden- 40ft
Decked area rest laid to lawn, shed to rear.
Bedroom One- 15'11" x 9'11"
Double glazed bay window to front, smooth finished painted ceiling with spotlights and coving with floor to ceiling white gloss fitted wardrobes.
Bedroom 2- 15'1" x 10'11"
Double glazed window to rear, coving to smooth finished painted ceiling with inset spotlights, floor to ceiling white gloss fitted wardrobes, radiator.
Bedroom 3 - 7'11" x 8'7"
Double glazed window to rear, coving to smooth finished painted ceiling, floor to ceiling white gloss fitted wardrobes with radiator.
Hallway-
Coving to smooth finished painted ceiling with spotlights,
Bathroom- 8'10" x 7'11"
Double glazed window to rear, corner shower cubicle and deep side paneled bath with wall mounted hand basin, tiled walls and tiled floor with chrome towel radiator.
Call now to book a viewing!


Enter your details here so we can arrange your
Free valuation
Share Property
Similar Properties
- 4 Bed
- 1 Reception
- 2 Bath
Woodford
IG8 Highfield Road,Woodford
- 2 Bed
- 1 Reception
- 1 Bath
Newbury Park
IG2 1126 Eastern Avenue,Newbury Park
- 4 Bed
- 1 Reception
- 2 Bath
Gants Hill
I Collinwood Gardens ,Gants Hill












