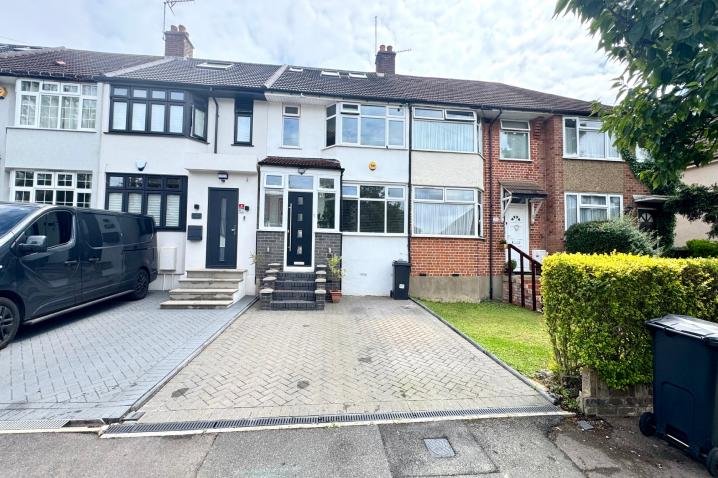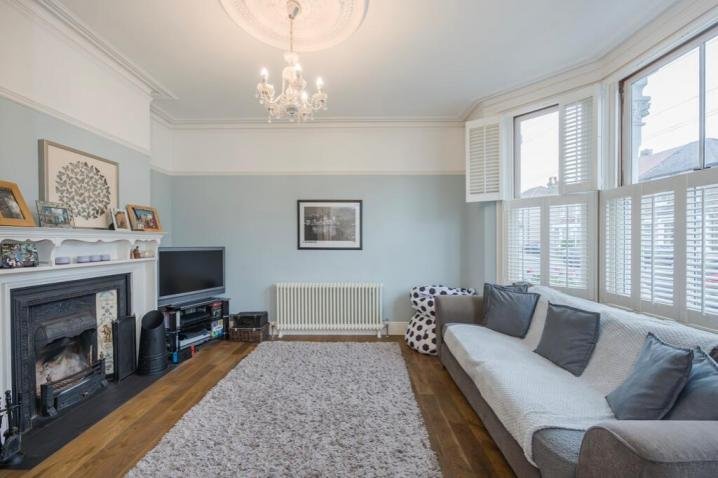Gants Hill Sold
IG2 Otley Drive ,Gants Hill
- 4 Bedroom
- 1 Reception
- 2 Bathroom
Key features
- Beautiful 4 Bedroom Family Home
- Within Walking Distance To Gants Hill Underground Station
- Mature Landscaped Garden
- Close Proximity to Many Local Amenities
- Viewing Highly Recommended
Description
Aaron Holmes are delighted to offer to the residential sales market this stunning and pristine four bedroom terraced family home, offered in immaculate decorative condition throughout, with four spacious and airy bedrooms, one being a loft room conversion with ensuite, a contemporary family bathroom, a good sized and bright through lounge, a modern and fitted kitchen with appliances, a mature and well kept rear garden and a driveway to the front for up to two cars. This fantastic family home offers space, location and potential and has been meticulously maintained both internally and externally by the current owners.
This property also boasts great location with easy access to many local amenities including shops, parks, resturants, supermarkets, healthcare facilites, banks, schools - including Valentines Secondary School and also boasts quick access to Gants Hill Central Line Underground Station making it ideal for the london commuter. This property is definitely not one to miss and we advise an internal inspection to grasp the full potential this home has to offer.
Measurments:
Hallway:
double glazed porch leading to front door, hallway, coving to smooth finished painted cieling, radiator with cover, storage cupboard understairs
Through Lounge: 23'4" x 13'5"
double glazed bay window to fornt and double glazed patio door to rear,coving to smooth finihed painted ceiling, open feature fireplace, original wood flooring
Kitchen: 18'2" x 7'3"
featyure window to side, double glazed door to rear leading to garden,smooth finished painted ceiling with inset spotlights and skylight window to rear, wall and base units with granite work surfaces, undercupboard lights, built in storage cupboards around american style fridge freezer, built in washing machine and dishwasher, space for free standing cooker.
Bedroom One (loft room): 15'8" x 8'3"
double glazed dormer to rear, smooth finished painted ceiling with inset spotlights, mirror fitted wardrobes, storage cupboard under eves, radiator
En suite - double glazed window to rear, smooth finished painted ceiling with inset spotlights, shower cubicle, vanity hand basin, tiled walls, tiled floor and chrome towel rail
Bedroom Two: 11'6" x 11'5"
double glazed window to front, fitted wardrobes, smooth finished painted cieling
Bedroom Three: 10'6" x 10'3"
double glazed window to rear, textured cieling, fitted wardrobes, dado rail, radiator
Bedroom Four: 7'11" x 7'10"
double glazed window to front, textured ceiling, fitted wardrobes, radiator, wooden flooring
Bathroom: 7'9" x 5'11"
double glazed window to rear, textured ceiling, half cladding walls, close souple WC, pedistal hand basin, deep side panneled bath, tiled floor
Garden:
sandstone paved patio area, mature shrubs and plants, shed to rear with power and lighting, irrigation porta system, pond to side


Enter your details here so we can arrange your
Free valuation
Share Property
Similar Properties
- 4 Bed
- 1 Reception
- 2 Bath
Woodford
IG8 Highfield Road,Woodford
- 2 Bed
- 1 Reception
- 1 Bath
Newbury Park
IG2 1126 Eastern Avenue,Newbury Park
- 4 Bed
- 1 Reception
- 2 Bath
Gants Hill
I Collinwood Gardens ,Gants Hill












