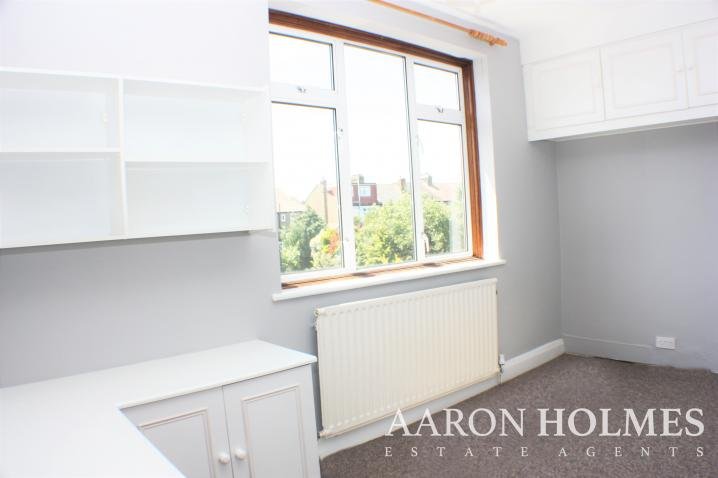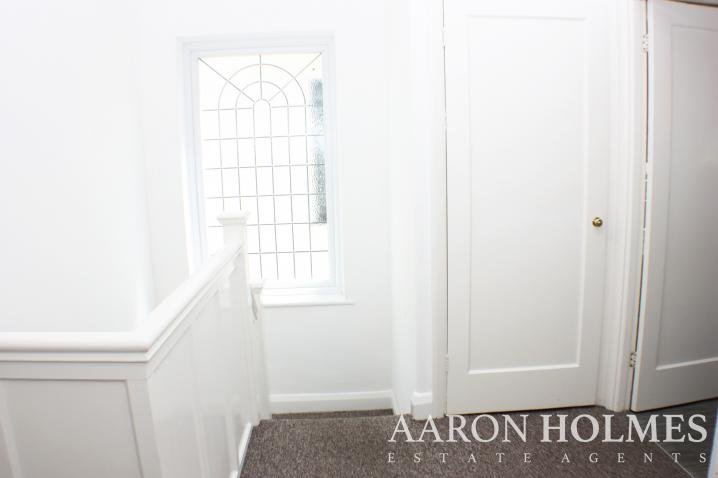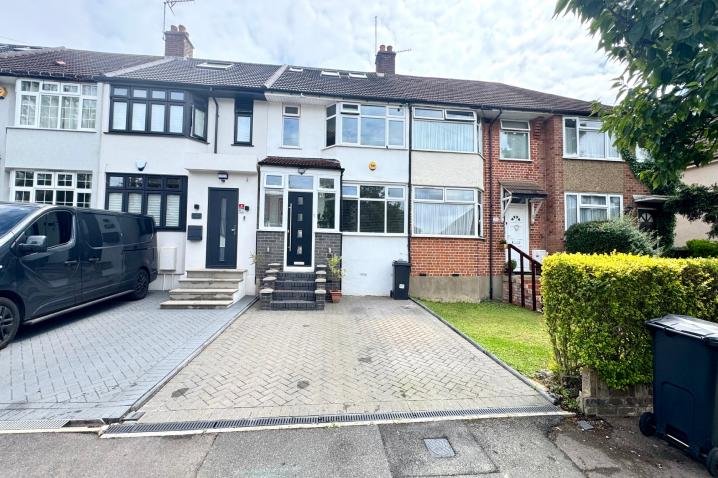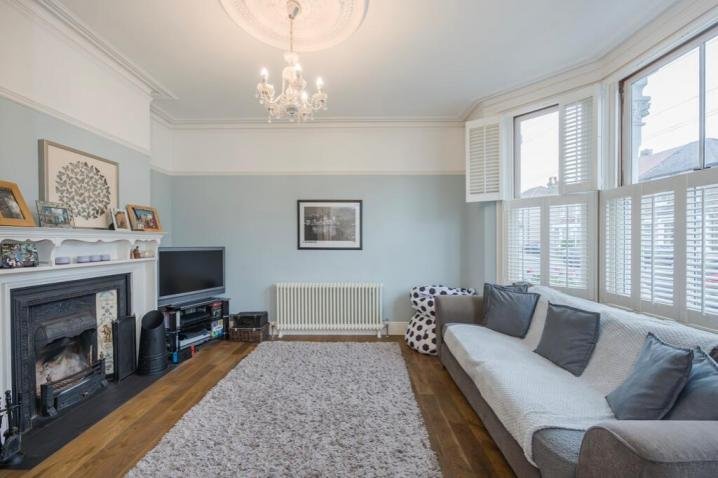







Gants Hill Sold
IG2 Rosedene Gardens,Gants Hill
- 3 Bedroom
- 2 Reception
- 2 Bathroom
Key features
- Semi Detached
- Sought After Location Close to Local Shops, Schools and Transport Links
- Three Double Bedrooms
- Off Street Parking For Up to Two Cars
- Vacant possession.
Description
Aaron Holmes are privileged to offer to the residential sales market this fabulous and stunning three-bedroom semi-detached family home boasting both size and location with many local amenities including Beal High School, Park Hill Junior and Infant Schools, Gants Hill Central Line Underground Station, bus routes, shops, restaurants and parks being situated within close proximity to this charming home making it ideal for a growing family or even as an investment.
Internally the property consists of two bright and airy reception rooms, a dining room, a ground floor cloakroom WC, a modern fitted kitchen with integrated appliances, a contemporary family bathroom, three spacious bedrooms, loft storage area which could be extended into a fourth bedroom (STPP), a private and mature beautiful rear garden and off-street parking for up to two cars to the front. The current owners have assiduously maintained this home both internally and externally and we believe an internal inspection is required to fully appreciate the potential and size this stunning home has to offer.
Hallway:
Coving with smooth finished painted ceiling, radiator with decorative cover, storage under the stairs, ground floor cloakroom, close couple WC, Radiator Wall mounted hand basin
Lounge One: 15'3" x 13'6"
Double glazed bay window to front, coving to textured ceiling, feature fireplace, radiator
Lounge Two: 15' 8" x 11'8"
Double glazed patio door to rear, coving to textured ceiling, feature fireplace, radiator
Kitchen: 12'11 x 8'8
double glazed window to rear and double glazed door to side leading to garden, textured ceiling with inset spotlights, wall and base units with inset sink and tiled splashback, built in oven
Bathroom:
double glazed window to rear and side, textured ceiling, loft hatch, vanity hand basin, close couple WC, deep side panelled bath, tiled walls
Bedroom One: 15'1 x 11'8
Double glazed bay window to front coving to textured ceiling, fitted wardrobes, radiator
Bedroom Two: 10'9 x 9'5
double glazed window to front, textured ceiling, radiator
Bedroom Three:13'7x 7'11
double glazed window to rear, textured ceiling, radiator, fitted wardrobes
First Floor Hallway:
double glazed feature window to side, textured ceiling with coving, storage cupboards
Garden:
paved patio area, mature plants and shrubs to border


Enter your details here so we can arrange your
Free valuation
Share Property
Similar Properties
- 4 Bed
- 1 Reception
- 2 Bath
Woodford
IG8 Highfield Road,Woodford
- 2 Bed
- 1 Reception
- 1 Bath
Newbury Park
IG2 1126 Eastern Avenue,Newbury Park
- 4 Bed
- 1 Reception
- 2 Bath
Gants Hill
I Collinwood Gardens ,Gants Hill












