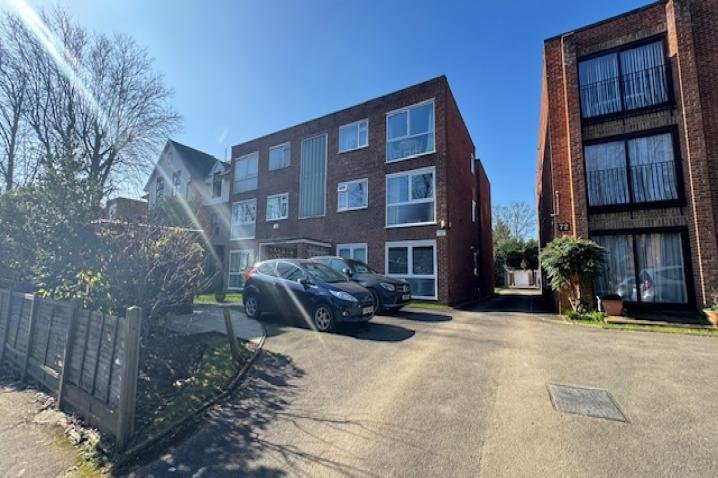Gants Hill Let And Managed
IG2 Middleton gardens ,Gants Hill
- 5 Bedroom
- 2 Reception
- 2 Bathroom
Key features
- Five bedroom House
- Two Reception Rooms
- Front and Rear garden
- Ground floor Shower room
- walking distance to Gants hill station
Description
A room with a view. Step into the top floor of this well-presented family home and take in the actual size of the house.
Nestled in a lovely side road situated in north Ilford which is bursting with a fabulous layout and really is a sizeable family home; big enough to fit any large or growing family.
Having a room for every occasion starting with a great lounge to sit and relax in after a busy day at work. This also has a wonderful original door leading into the kitchen area.
Also on the ground floor there is a separate dining room for entertaining family or friends while taking in the lovely mature front garden.
For the morning rush hour the home has a lovely breakfast area as well as a ground floor shower room which really reduces the morning rush hour.
Upstairs on the first floor the house has three double bedrooms and a great bathroom as well as a separate toilet.
Up again to the penthouse suite which houses two more double bedrooms and bundles of storage for any family or friends that stay over.
Into the garden, which is a real suntrap, and a great size to kick a ball about and also a large garage which comes with its own rear access.
Porchway
- Lounge: 16'1 x 11'4 (4.91m x 3.46m)
- Dining Room: 16'8 x 11'8 (5.08m x 3.56m)
- Breakfast Area: 11'4 x 9'3 (3.46m x 2.82m)
- Kitchen Area: 19'6 x 7'3 (5.95m x 2.21m)
- Wet Room: 7'2 x 5'3 (2.19m x 1.60m)
- Bedroom 1: 16'3 x 9'6 (4.96m x 2.90m)
- Bedroom 2: 12'6 x 9'6 (3.81m x 2.90m)
- Bedroom 3: 9'7 x 8'8 (2.92m x 2.64m)
- Bathroom with separate Toilet
- Bedroom 4: 11'9 x 9'3 (3.58m x 2.82m)
- Bedroom 5: 12'1 x 8'9 (3.69m x 2.67m)
- Front Garden
- Rear Garden


Enter your details here so we can arrange your









.jpeg)
