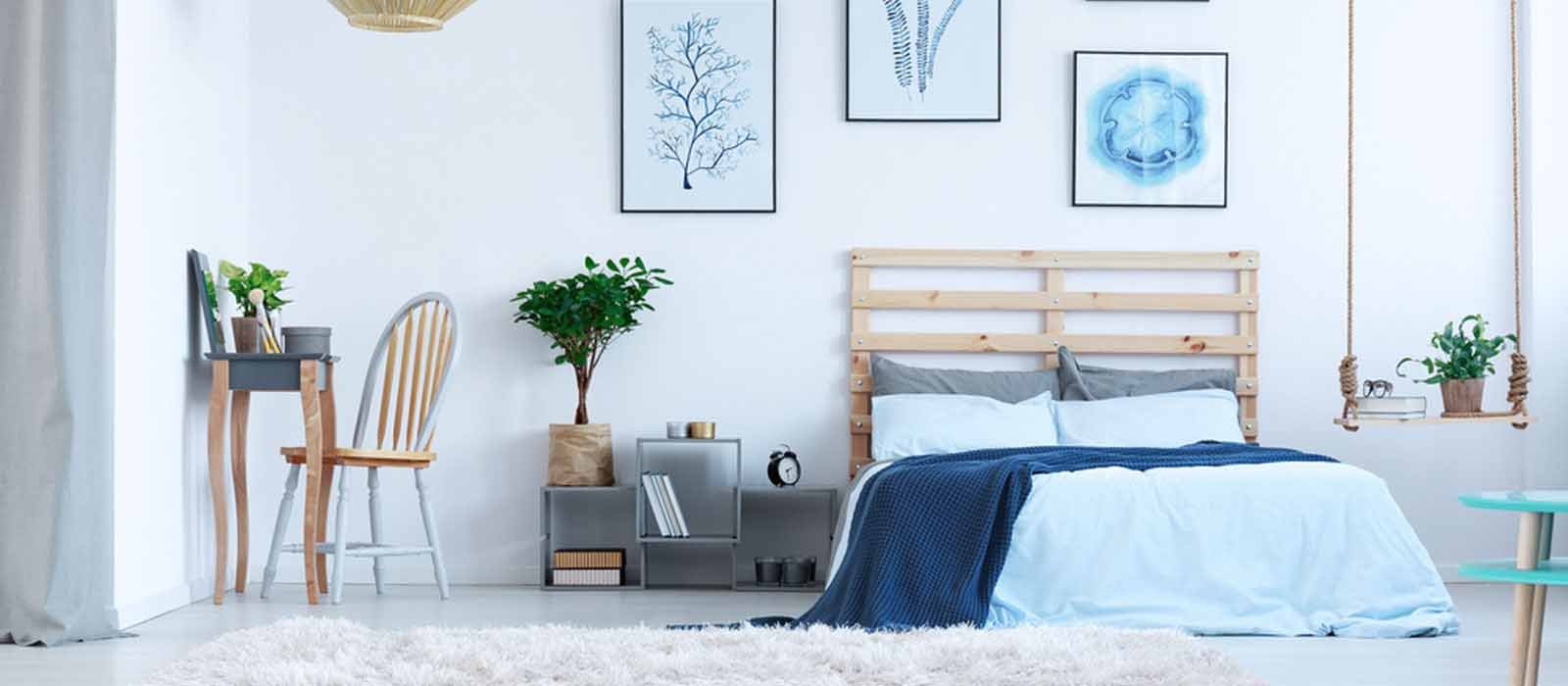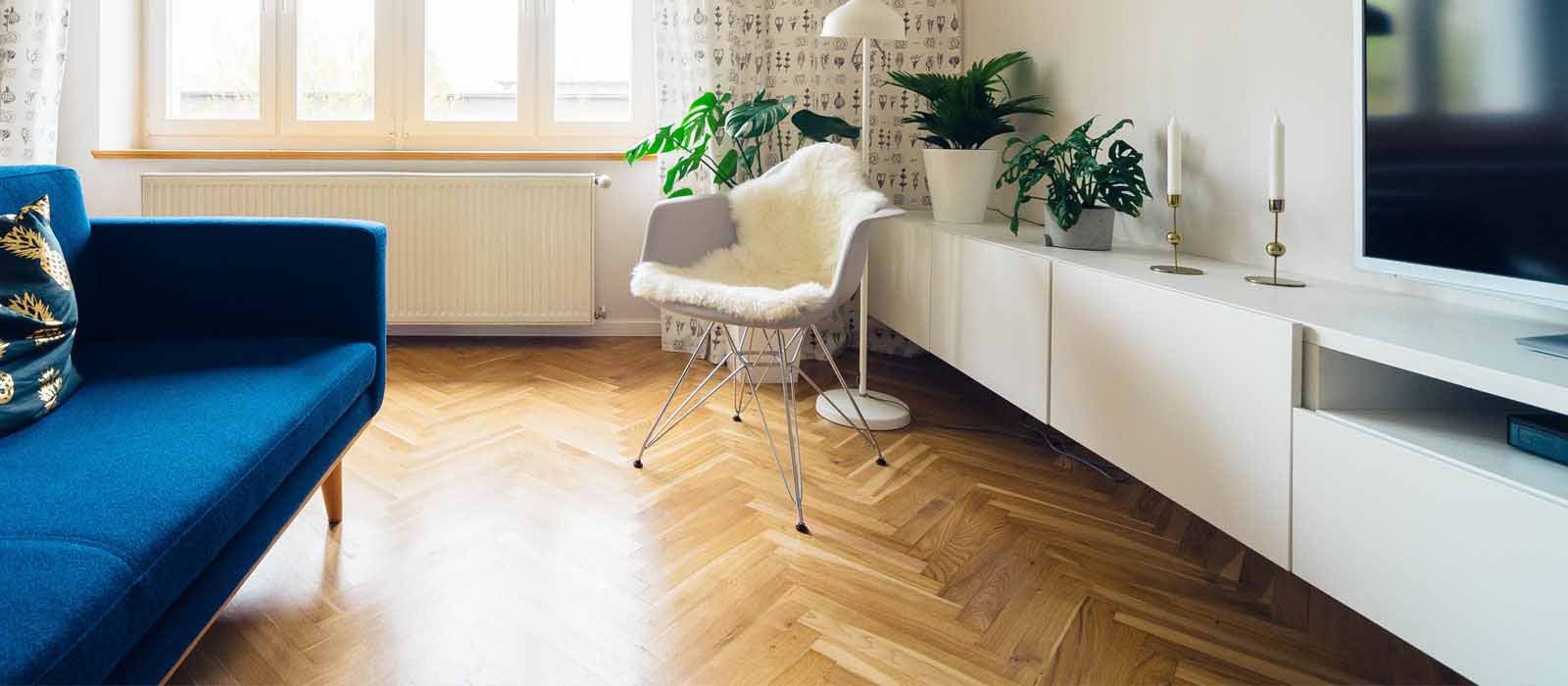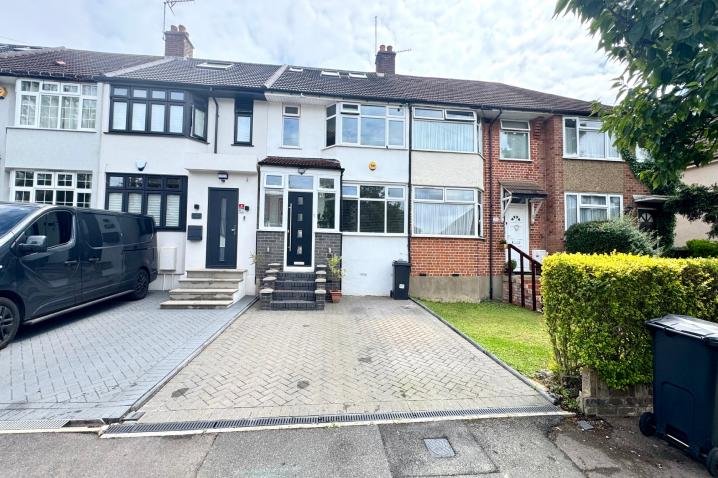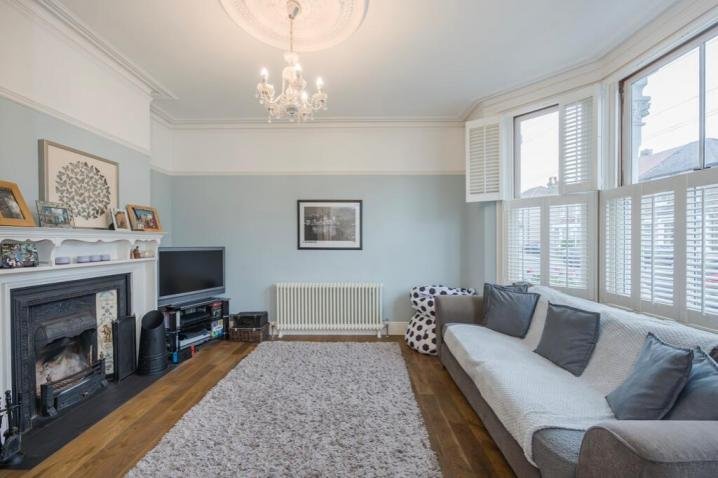We are an independent estate agency specialising in residential sales and lettings. Our staff have over 20 years experience with endless dedication in providing the best possible service when deciding to move home.
Our service begins with a free Market Appraisal to establish the full market value of your property. We will explain how our unique approach to marketing will help you achieve the best financial return in a timescale that suit you.
Once marketing begins we will provide prompt feedback after each viewing and regular updates until a successful sale or let has been agreed. Our marketing consists of a mix of the traditional and latest technology along with a highly driven sales force.
We upload to all the leading property portals including Rightmove and Zoopla, which boost your chances of attracting ... Read More
Welcome to Aaron Holmes Estate Agents
What Are you Looking For?




Property
Featured Property
- 4 Bed
- 1 Reception
- 2 Bath
Woodford
IG8 Highfield Road,Woodford
Property of the Week
- 1 Bed
- 1 Reception
- 1 Bath
Gants Hill
IG2 Arodene House,Gants Hill
Recently Added
What our clients say about us
Terry Weeks
Inglehurst GardensI made a good choice in selecting Bobby to sell my uncles house. Not only was he very attentive, he achieved a very good [ ... ]
Mr & Mrs Islam
Clarence AvenueMy husband and I were looking for a one bed flat and we contacted Aaron Holmes as we saw a flat that morning and Bobby b [ ... ]
Manish Patel
Headley driveAaron Holmes recently sold my house and the service provided was excellent. Always available on the phone or in person t [ ... ]
Mr H Goswami
Manford wayIt is very difficult to trust people these days but Aaron Holmes is an exception. They are a very professional team and [ ... ]
Mr J Arnold
Gants hillI was looking to sell my house which has been my family home for 20 years plus. I had many local agents to choose from, [ ... ]
Mr Kesavan
AustraliaBobby acted very professionally, timely and with courtesy and kindness. He managed to sell my property when it was list [ ... ]
Miss Hakim
Areodine HouseAs a first time buyer, I had a smooth process purchasing my property through Aaron Holmes. I had the pleasure of working [ ... ]
Mr G williams
Selsdon RoadBobby at Aaron homes was very professional and done an excellent job of selling our house thanks for all your hard work [ ... ]
Mr A From essex
Cambridge Road.I have been a customer of Aaron Holmes for a number of years, and I would highly recommend their services; I have had m [ ... ]
Jane & Barry
Wingeltyle LaneTonight is our third night in our lovely new home. It could not have happened without our brilliant estate agent Bobby M [ ... ]
Ardwell Avenue, Barkingside
Top class objective service from Aaron Holmes, with sensible advice about what to do / what not to waste money on etc. [ ... ]
Mr A Gireesh
City Gate House, Gants hillWe are really pleased with the service we received from Bobby. From organising viewings to completion of sale , we have [ ... ]
Beverly
Bentley DriveAaron Holmes were absolutely fantastic dealing with the sale of my mother's house. Bobby was very friendly and helpful. [ ... ]
Ms Ceken
Repton Park, Chigwell EssexLooking for a house is one of the hardest jobs. I was not looking forward to this experience as I have been through it b [ ... ]
V E
Headley DriveThank you Aaron Holmes for you your help. Thankfully there is an estate agent out there who is very professional and fri [ ... ]
Chigwell road
Recently engaged with Aaron Holmes to purchase a property for investment purposes around the Ilford area. The Agent was [ ... ]
T lsa
Cheltham house, chigwellAaron Holmes Has again delivered a perfect service. This is My Second home i have sold through Aaron Holmes and the staf [ ... ]
City gate house
Without Aaron Holmes, we would not be in our home right now. They went that extra mile to make the process of buying a h [ ... ]
Mustafa
Essex RoadAaron Holmes helped me get my first house. I have never seen such great people. When I first told them that I was going [ ... ]
Jenny
Valebrook, Park laneBobby at Aaron Holmes has been incredibly helpful during my first property purchase. Aaron Holmes are responsive, effi [ ... ]
U isa
Gateway CourtGreat experience, always friendly and available to answer any questions when needed. Will definitely use again. [ ... ]
Ms Belle
LeytonBobby from the agency made the whole process so easy, smooth and professional!! Considering I was working with a very ti [ ... ]
Debra
Valebrook, Park laneAaron Holmes is probably the best estate agent I have ever used & lve used a lot over the years. Bobby has been fantasti [ ... ]
Mrs Griffiths
Headley ApprouchAaron Holmes, are very approachable and go above and beyond. They are in tuned with the local area, and have excellent c [ ... ]
Lechmere Avenue
Great service from the initial meeting....best price for rental achieved professional service looking forward to working [ ... ]
Spingate close
I would just like to thank Bobby for all his help with selling our house. He was kind and helpful; nothing was too much [ ... ]
Mrs G N
Headley driveNever thought I would praise an estate agent, but Bobby and Alex are excellent. Very impressed with the way they markete [ ... ]








