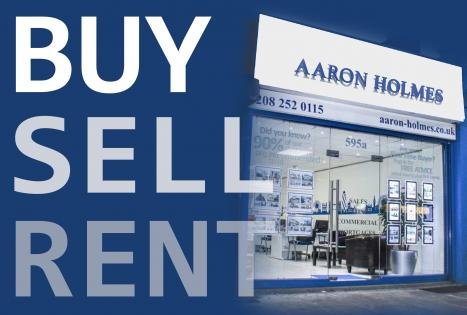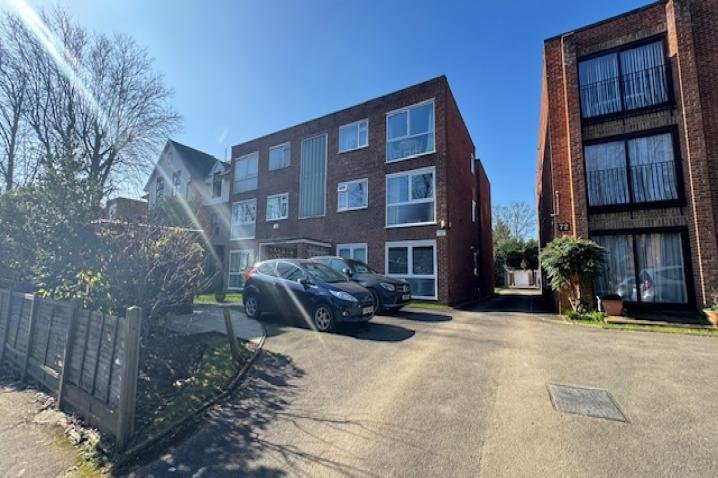Hainault Let And Managed
IG6 Tudor Crescent,Chigwell
- 3 Bedroom
- 1 Reception
- 1 Bathroom
Key features
- 3 bedrooms
- Through Lounge
- Kitchen/Diner
- Downstairs W/C
- Off Street Parking
Description
A beautifully presented three bedroom house is beautifully decorated throughout. It has a through lounge. Kitchen diner with a centre table seating area with marble worktops. Leads out to garden with lawn area. Air conditioned Lounge and air conditioned upstairs landing. good size bathroom with shower. Three good sized bedrooms, all bedrooms with fitted wardrobes. Off street parking. Close to Hainault and Grange Hill Station.
Entrance to the Property
Via block paved pathway leading to double glazed front door into
Entrance Hallway
Coving to ceiling, inset spotlights, radiator, stairs to first floor landing with banister and spindles, alarm panel, central heating thermostat, understairs storage cupboard housing fuseboard.
Ground Floor WC
Low flush push button wc. unit, corner wash hand basin with mixer tap, chrome radiator, mini tiled splashbacks, tiled floor, inset spotlights and Xpelair.
Through Lounge
24' 7" x 13' 1" (7.49m x 3.99m) Double glazed window to front, radiators x 2, coving to ceiling, centre ceiling rose.
Kitchen/Diner
19' 8" x 10' 9" (5.99m x 3.28m) Range of white gloss base and eye level units with contrasting granite work surfaces with splashbacks, stainless steel sink with mixer taps, gas five ring range cooker with extractor over, integrated dishwasher, washing machine fride and freezer, wall mounted Vaillant boiler, further storage cupboards, tiled floor, double glazed window to rear, double glazed door to garden, coving to ceiling, inset spotlights.
First Floor Accommodation
Landing with access to loft, inset spotlights, doors leading off to
Bedroom 1
11' 5" x 10' 6" (3.48m x 3.20m) Double glazed window to front, radiator, coving to ceiling and centre ceiling rose.
Bedroom 2
11' 5" x 9' 9" (3.48m x 2.97m) Double glazed window to rear, radiator, coving to ceiling and centre ceiling rose.
Bedroom 3
7' 9" x 6' 6" (2.36m x 1.98m) Double glazed window to front, coving to ceiling, radiator, centre ceiling rose.
Bathroom
7' 8" x 5' 7" (2.34m x 1.70m) Frosted double glazed window to rear, three piece white suite incorporating panelled bath with shower fitting over and mixer tap, vanity unit with inset wash hand basin, low level push button wc., part tiled walls, spotlights coving to ceiling, extractor fan, tiled floor, pull cord light switch.
Exterior of Property
Front Garden
Dropped kerb leading to block paved frontage providing off street parking.
Rear Garden
50' paved patio area, steps leading up to lawned area, rear decked patio area, fittings for outside tap and light.


Enter your details here so we can arrange your









.jpeg)
