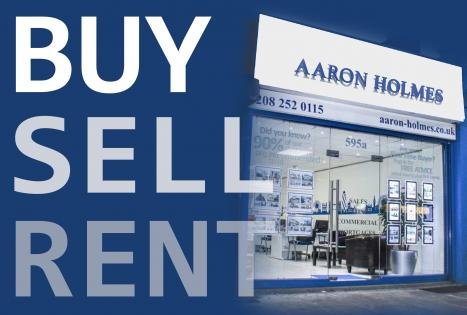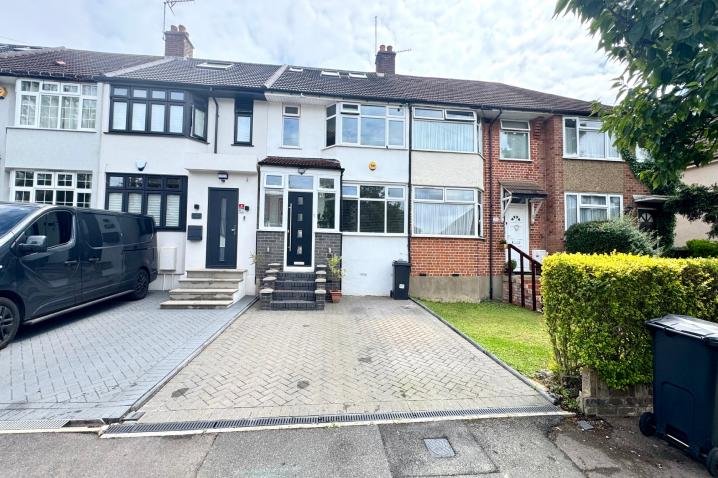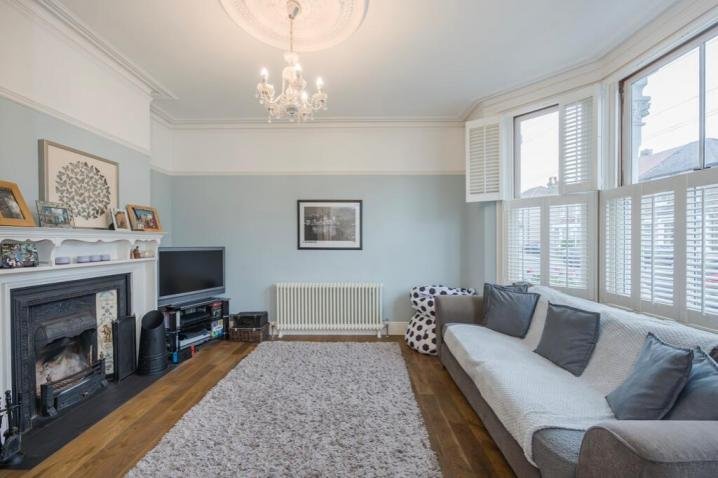Manor Park Sold
E12 Sibley Grove,Manor Park
- 5 Bedroom
- 2 Reception
- 4 Bathroom
Key features
- Five Bedroom HMO
- Walking distance to Eastham Station
- Great location
- Full License Available
- Call to arrange a viewing
Description
As the vendors favored agent we are delighted to offer to the market this Five bedroom period property positioned in a very desirable location only a short walk from East Ham Underground Station, Local Bus routes, Shops, Healthcare Facilities, local amenities and also the luscious greens of Plashet Park so your morning commute, weekly shopping or walks in the park are quick, easy and local.
Furthermore the property itself boasts five well proportioned bedrooms over two floors, 3 contemporary bathrooms, a modern and fitted kitchen, two spacious reception rooms and private garden to rear. The current owners have maintained the property to an exemplary standard and have extended the loft as well as carrying out a full internal refurbishment. viewing highly recommended.
Reception One - 44.50m x 307.85m (146 x 1010) - Two separated double glazed windows to front, radiator, laminated flooring.
Reception Two: - 3.2m x 3.6m (10'5" x 11'9" ) - Access to kitchen, separate door to ground floor bathroom, radiator, laminated flooring.
Reception Three/Guest Room: - 2.4m x 2.2m (7'10" x 7'2" ) - Double glazed window to rear, radiator, laminated flooring.
Kitchen: - 2.9m x 2.4m (9'6" x 7'10" ) - Double glazed window and door to rear, fitted wall and base units, roll edge work surface, sink and drainer, fitted oven, grill and hob with extractor fan over, tiled splash walls.
Ground Floor Bathroom: - Low level w.c, pedestal hand wash basin, bath, fully tiled walls and flooring, heated towel rail.
First Floor Landing: - Access to all first floor rooms, stairs leading second floor.
Bedroom One: - 3.7m x 3.5m (12'1" x 11'5" ) - Double glazed bay window to front, radiator.
Bedroom Two: - 2.7m x 2.4m ( 8'10" x 7'10" ) - Double glazed window to rear, radiator.
Bedroom Three: - 2.4m x 2.3m (7'10" x 7'6" ) - Double glazed window to rear, radiator.
First Floor Bathroom: - Low level w.c, pedestal hand wash basin, heated towel rail, fully tiled walls and flooring.
Bedroom Four: - 2.7m x 2.6m (8'10" x 8'6" ) - Double glazed window to rear, radiator.
Bedroom Five: - 3.8m x 2.5m (12'5" x 8'2" ) - Double glazed window


Enter your details here so we can arrange your
Free valuation
Share Property
Similar Properties
- 4 Bed
- 1 Reception
- 2 Bath
Woodford
IG8 Highfield Road,Woodford
- 2 Bed
- 1 Reception
- 1 Bath
Newbury Park
IG2 1126 Eastern Avenue,Newbury Park
- 4 Bed
- 1 Reception
- 2 Bath
Gants Hill
I Collinwood Gardens ,Gants Hill












