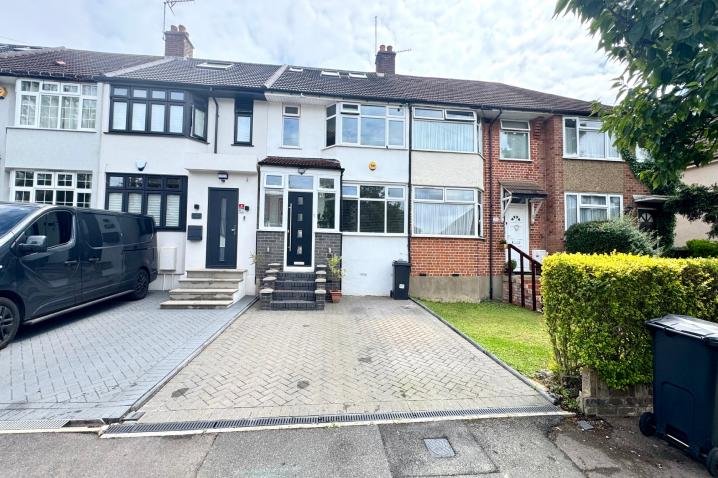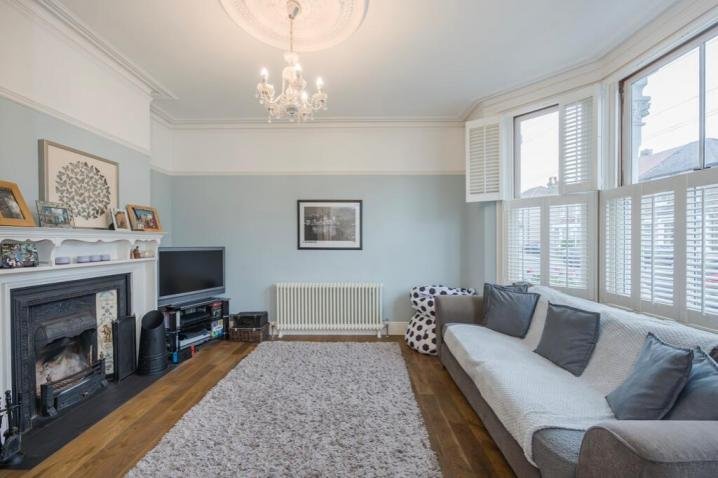Noak Hill Sold
RM3 Whitworth avenue,Noak Hill
- 2 Bedroom
- 1 Reception
- 1 Bathroom
Key features
- Beautifully two Bedroom Family Home
- Ground floor Cloak room
- Land scaped garden
- Must be seen
- Viewing Highly recommended
Description
This modern well presented and well maintained end of terrace home is situated on the quiet residential road on the ever popular Neave Place development. In brief to the first floor there two bedrooms as well as family bathroom/w.c. Whilst to the ground floor an entrance hall gives access through to the fitted kitchen 9' x 8', ground floor cloakroom 6'9 x 4'7 and lounge 15'2 x 9'5. Further benefits include double glazing and gas central heating via radiators. Exterior there is a rear garden whilst to the front there is off street parking for one vehicle. As properties in this location are extremely popular at present an early internal viewing is highly recommended to fully appreciate the Rear Garden
With immediate paved area. Side pedestrian access.
With immediate paved area. Side pedestrian access.
Off Street Parking
Providing off street parking.
Providing off street parking.
Entrance Hall
Stairs rising to first floor. Radiator. Doors to all accommodation. Built-in storage cupboard. Property on offer.
Ground Floor Cloakroom
6' 9" x 4' 7"
Suite comprising low level w.c and pedestal wash hand basin. Tiled floor. Radiator.
6' 9" x 4' 7"
Suite comprising low level w.c and pedestal wash hand basin. Tiled floor. Radiator.
Fitted Kitchen
9' 0" x 8' 0"
Double glazed window to front. Tiled floor. A range of fitted white eye and base level units incorporating sink unit and drainer. Work surfaces. Space for appliances. Built-in four ring gas hob and oven to remain. Part tiled walls. Cupboard housing boiler.
9' 0" x 8' 0"
Double glazed window to front. Tiled floor. A range of fitted white eye and base level units incorporating sink unit and drainer. Work surfaces. Space for appliances. Built-in four ring gas hob and oven to remain. Part tiled walls. Cupboard housing boiler.
Lounge
15' 2" x 9' 5"
Double glazed double doors leading to rear garden. Double glazed window to rear. Radiator. Tiled floor.
15' 2" x 9' 5"
Double glazed double doors leading to rear garden. Double glazed window to rear. Radiator. Tiled floor.
First Floor Landing
Radiator. Built-in storage cupboard. Access to loft.
Radiator. Built-in storage cupboard. Access to loft.
Bedroom 1
4.65m into back of wardrobes x 3m maximum - Double glazed window to front. Radiator. Built-in wardrobes.
4.65m into back of wardrobes x 3m maximum - Double glazed window to front. Radiator. Built-in wardrobes.
Bedroom 2
15' 3" x 6' 8"
Double glazed window to rear. Radiator.
15' 3" x 6' 8"
Double glazed window to rear. Radiator.
Family Bathroom/W.C
Suite comprising bath, wash hand basin and low level w.c. Tiled floor. Part tiled walls. Radiator.
Suite comprising bath, wash hand basin and low level w.c. Tiled floor. Part tiled walls. Radiator.
Accommodation comprises
Approached via door to front leading through to:
Approached via door to front leading through to:


Enter your details here so we can arrange your
Free valuation
Share Property
Similar Properties
- 4 Bed
- 1 Reception
- 2 Bath
Woodford
IG8 Highfield Road,Woodford
- 2 Bed
- 1 Reception
- 1 Bath
Newbury Park
IG2 1126 Eastern Avenue,Newbury Park
- 4 Bed
- 1 Reception
- 2 Bath
Gants Hill
I Collinwood Gardens ,Gants Hill












