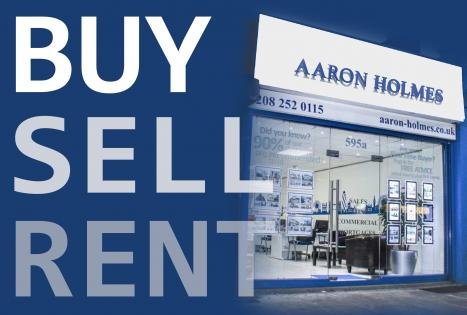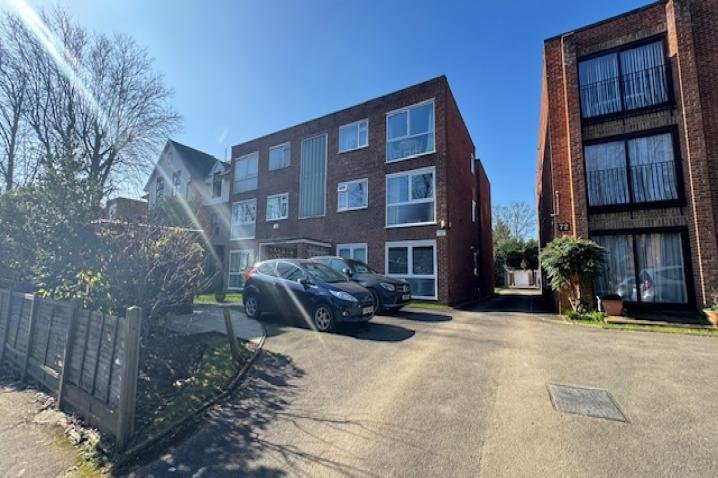Southend-on -sea For Rent
SS2 Stornway Road,Southend-On-Sea
- 3 Bedroom
- 2 Reception
- 1 Bathroom
Key features
- THREE BEDROOMS
- OPEN PLAN KITCHEN/DINER
- CLOSE TO SOUTHEND EAST C2C RAIL STATION
- CONTEMPORARY BATHROOM SUITE
- POPULAR SOUTHCHURCH ROAD ON YOUR DOORSTEP
Description
Home in Thorpe Bay are privileged to bring to the market "The Firs", a pretty three bedroom house situated in a very convenient location close to major c2c rail links, schools, shops and the seafront. The property offers spacious living with an open plan kitchen/dining area and conservatory addition.
The accommodation comprises: Entrance hallway, living room with feature fireplace, open plan kitchen/diner with access onto the conservatory. To the first floor there are three bedrooms and a contemporary bathroom suite.
Further benefits include a host of fine features including beautiful fireplaces and high ceilings, double glazed windows and gas central heating. The garden enjoys a wonderful open aspect and measures some 40 feet in length. There is on street parking to the front with ample opportunity to park multiple cars.
Stornoway Road is a highly sought after residential area and is within short walking distance of Southend East railway station serving London's Fenchurch Street line. Local shops, Southchurch Park and seafront are close to hand.
Entrance - Hardwood entrance door to:
Entrance Hallway - 16'3 x 5'5 (4.95m x 1.65m) - Smooth high ceiling, stairs to the first floor with vast amounts of built in cupboards under, laminate effect wood floor, radiator, doors to:
Living Room - 16'7 x 11'7 (5.05m x 3.53m) - Smooth high ceiling, large double glazed feature bay window to the front aspect, exposed wood floor, radiator, stunning and original tiled fireplace with decorative wood surround and storage shelving adjacent to both sides of the fireplace.
Open Plan Kitchen/Diner -
Dining Area - 13'4 x 9'6 (4.06m x 2.90m) - Smooth high ceiling, exposed wood flooring, built in display units and shelving with cupboards under, large convenience cupboard houses the boiler, radiator, open access onto:
** This extends to 17'7 into the kitchen **
Kitchen - 8'9 x 6'8 (2.67m x 2.03m) - Smooth ceiling, double glazed window to the rear aspect. Vinyl floor. The kitchen comprises a range of base and wall level storage units, complemented with roll edge worktops inset sink unit & mixer tap, four ring gas hob with extractor hood over and electric oven under, space for washing machine and fridge/freezer. Double glazed French doors to:
Conservatory - 11'2 x 5'11 (3.40m x 1.80m) - Double glazed construction with French doors leading to the garden, feature wood flooring, radiator, convenient large utility cupboard with space for a fridge and tumble dryer.
First Floor Landing - Smooth ceiling, loft access, the loft is majority boarded. Doors to:
Bedroom One - 13'6 x 11'1 (4.11m x 3.38m) - Smooth high ceiling, double glazed window to the front aspect, radiator, exposed wood flooring.
Bedroom Two - 13'4 x 11'2 (4.06m x 3.40m) - Smooth high ceiling, double glazed window to the rear aspect, radiator, large built in floor to ceiling cupboard.
Bedroom Three - 9'1 x 6'0 (2.77m x 1.83m) - Smooth high ceiling, double glazed window to the front aspect, radiator, exposed wood flooring.
Family Bathroom/W.C - 7'0 x 5'9 (2.13m x 1.75m) - Smooth ceiling, obscure double glazed window to the rear aspect, quality tiling to floor and walls. A contemporary white suite comprises a w.c, feature sink unit with black mixer tap, panelled bath with feature black mixer tap and waterfall style shower, feature radiator, extractor fan.
Exterior -
Rear Garden - The garden measures 40 feet in length and commences with a slate patio area, external tap. The remainder is generously laid to lawn, fencing to boundaries. Raised hardstanding area to the rear with space for a timber shed. There is power.
Agents Note - There is on street parking providing multiple parking opportunities.


Enter your details here so we can arrange your









.jpeg)
