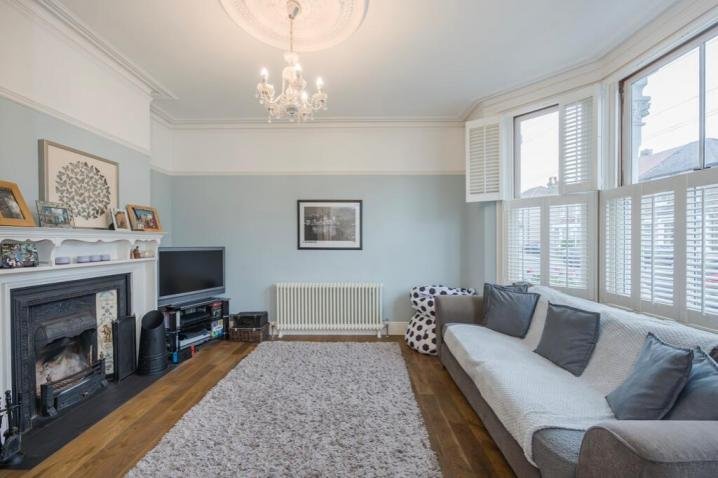Redbridge For Sale
IG4 Derwent Gardens,Redbridge
- 4 Bedroom
- 2 Reception
- 2 Bathroom
Key features
- Easy access to Redbridge Central Line station with Links to London Liverpool Street and Epping
- Four Spacious Bedrooms & Luxury Family Bathroom
- Superb Modern Fitted Kitchen
- Private Gated Driveway to Garage
- Short Walk to Redbridge Infants & Junior School and Beal High School catchment area
Description
Aaron Holmes are delighted to present to the market this fabulous double fronted extended family home, located in a much sought after residential turning. The property itself has been meticulously maintained internally and externally by the current owners and offers fantastic open plan living space featuring; superb modern fitted kitchen, two well-proportioned reception rooms and contemporary WC on the ground floor. Moving to the first floor you will find four spacious bedrooms and a family bathroom. Furthermore, to the rear of the property is a well-maintained garden mostly laid to lawn the rest being patio addition, to the front is off street parking for multiple cars. The property is located within the Redbridge Primary School and Beal Secondary School catchment areas with easy access to Redbridge Central Line Station, bus routes and local amenities.
Front -
The front has a large parking area for tree cars, Step up to front entrance door with feature storm porch over. Door through to the hallway.
Entrance Hall -
A light bright hallway with stairs rising to the first-floor landing. Doors to Living Room and Family Room. Feature High ceilings and Carpeted flooring.
Reception - (29'1" x 11'7")
Double glazed window to front, double glazed french doors to rear with sidelight windows, dado rail, wood flooring, light, radiator with bespoke cover, two wall mounted lights.
Kitchen Area - (17'2" x 13'1")
Fitted wall and base units, solid wood work surface with tiled splash-back, five rig gas hob with extractor hood over, butlers sink, integrated oven/grill, integrated dishwasher, spotlights inset to ceiling, double glazed window to rear with fitted blind, double glazed wooden door to rear leading to garden, access to under stair storage, tiled flooring, opening to:
Dining Area - (14'9" x 9'9")
Double glazed wooden framed window to front, fan-light, wall mounted light, radiator, fitted carpet.
Ground Floor Wc -
Double glazed window to rear, low level WC, wall hung hand wash basin with mosaic tiled splashback, extractor fan, chrome plated heated towel rail, tiled flooring.
First Floor Landing -
Fitted carpet, access to loft space, light, doors to;
Bedroom One - (14'10" max into Cpbd)
Double glazed window to front with radiator under, fitted carpet, fitted cupboards, light
Bedroom Two - (13'11" max into Cpbd x 9)
Double glazed window to front with radiator under, fitted carpet, fitted cupboards, light.
Bedroom Three - (6'7" max into Cpbd x 8'1)
Double glazed window to rear with radiator under, fitted carpet, fitted cupboard, light.
Bedroom Four - (9'8" x 9'3")
Double glazed window to rear with radiator under, fitted carpet, light.
Family Bathroom - (6'11" x 6'4")
Suite comprising, walk-in P shaped bath with shower screen and rainfall effect shower, hand wash basin inset to vanity unit, low level WC with hidden cistern, wall mounted mirrored cabinet, chrome plated heated towel rail, 12v shaver socket, spotlights inset to ceiling, fitted carpet, double glazed window to rear, tiled flooring.
Exterior - (65'7")
The rear garden measures approximately 65' with paved area to front and remainder laid lawn with flower bed and shrub boarders, timber-built storage shed, detached garage, outdoor lighting.
To the front of the property there is off street parking for multiple cars.
We believe that internal inspection is needed to fully appreciate what this fabulous family home really has to offer.


Enter your details here so we can arrange your
Free valuation
Share Property
Similar Properties
- 2 Bed
- 1 Reception
- 1 Bath
Newbury Park
IG2 1126 Eastern Avenue,Newbury Park
- 4 Bed
- 1 Reception
- 2 Bath
Gants Hill
I Collinwood Gardens ,Gants Hill
- 2 Bed
- 1 Reception
- 1 Bath
Hornchurch
RM11 Squirrels Heath Lane,Hornchurch











